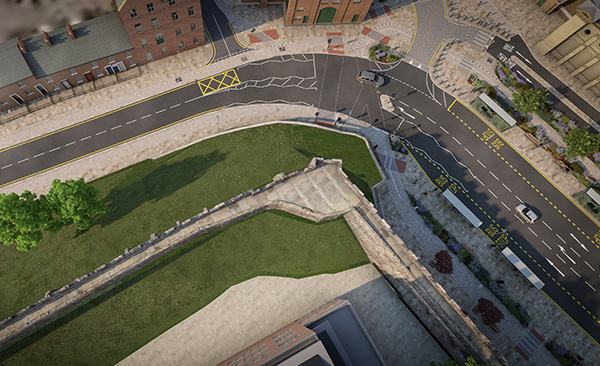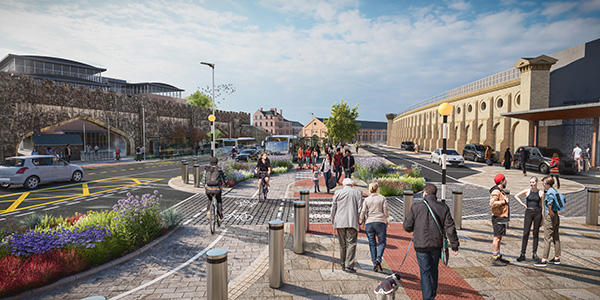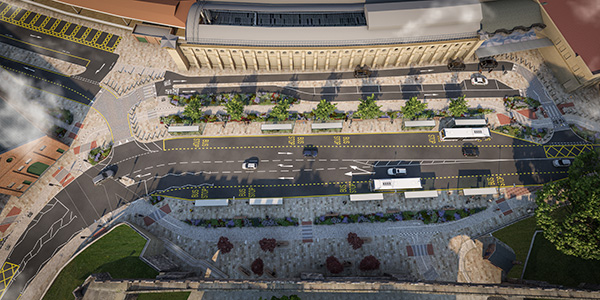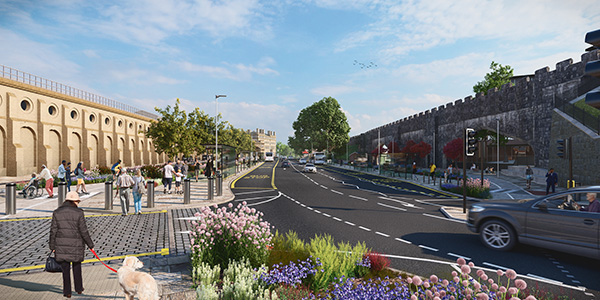About the project
Design changes
In February 2021 planning permission was granted for the York Station Gateway project following extensive public consultation and construction on the project started in late 2023.
In recent months the council has been consulting with community groups including York Access Forum, York Civic Trust, York Bus Forum, York Older Persons Assembly, York Cycle Campaign and Get Cycling. This included holding 3 dedicated workshops to identify any changes that could be made to address the concerns they had raised.
In the workshops it was agreed to make a number of technical changes to the design to improve accessibility drawing on national best practise.
They are:
- trialling countdown timer signals at pedestrian crossing in front of the station
- substituting granite setts in the cycle way to a green-coloured tarmac to improve contrast
- changes that will increase waiting passenger capacity of bus shelters by 20%
- changes to type and colour of materials used in the public realm (for example, pigmented tarmac and concrete tactile paving)
- changes to the layout of the junction
We're grateful to everyone who has been involved in this work and for helping us to make improvements to the scheme that will make the area more accessible.
Read the decision details about design changes, bus stops and materiality.
Our new local plan (called our 'Strategic Planning Policy') sets out an ambition for the sustainable growth of the city, and proposals set out in the masterplan will make arriving and using the station simpler for pedestrians, cyclists, buses, taxis and drop-offs and people using long and short stay parking. The plans prioritise pedestrian and cyclist routes and create new public spaces.
Project proposals
Currently, accessing and leaving the station can be confusing as the entrance and exit are difficult to understand, with visitors often unsure where to go next.
As detailed in the masterplan, the following 8 key features will work together to improve the use of space in front of York Station. These proposals will create a place for people and an effective interchange across all types of transport.
Read more about our 8 key features:
- removing Queen Street Bridge
- taxis and public drop-off and pick-up
- buses
- car parking
- walking
- Tea Room Square
- Station Square
- cycling
You can also read more about this project's links to other projects.
1. Removing Queen Street Bridge
The first major step of the project will be to remove Queen Street Bridge to provide the space needed to make these changes. The road will then be moved further away from the city walls, allowing for the reorganisation of the station frontage.
The Victorian Queen Street bridge was built when trains used the lines through to the old railway station (which is currently now the council’s West Offices). It has not been needed since the 1960s. The bridge is built very close to the base of the city walls and hides a large section of the walls from view, obscuring several of the Victorian railway-era York Railway Institute buildings. Removing the bridge will dramatically improve the setting of the city walls.

An aerial view of what Queen Street could look like once the bridge is removed.
2. Taxis and public drop-off and pick-up
The portico which acts as a taxi rank and drop-off point, obstructs pedestrian access and has poor air quality.
The taxi ranks and public pick-up and drop-offs will be moved to an open and spacious area to the side of the station entrance, which will be served by a one-way loop road around York Railway Institute gymnasium. This will reduce congestion and improve the flow of traffic for people arriving by other modes of transport, including pedestrians.
The space for the new taxi rank/drop-off point will be made by removing the current Parcel Square buildings (currently occupied by Cycle Heaven). After the reorganisation of Parcel Square, the station façade would be sympathetically restored.
The interior of the portico is being developed in another phase which is led by the station operator, LNER.

A view of the proposed new taxi rank and public drop-off area and upgraded walking and cycling facilities.
3. Buses
Existing bus stops are found directly in front of York Station, located along the portico; within a central road island; and at the base of the city walls. Queueing bus passengers obstruct pedestrian movement along the footways. Bus stops and signage results in a cluttered streetscape. Bus stops are restricted by available space, with frequent instances where a bus pulling in is blocked by an existing waiting bus which results in blockages to the carriageway.
The scheme will see the existing bus stops moved south of the station entrance, to the area created by removing Queen Street bridge. This will create a better waiting environment for passengers and drivers, whilst creating space for developing Station Square.

An aerial view of what the front of York Station could look like, including the new areas for the bus stops and taxi rank.
4. Car parking
Current parking facilities cause congestion within Tea Room Square because cars and pedestrians struggle to pass through the same space.
The proposals move the short stay car park from the North Train Shed to south of the station; long and short stay parking would then be accessed from Queen Street via the new, one-way loop road around the York Railway Institute gymnasium.
In the longer term, the master plan sets out how the existing car parking on the eastern side of the station could be combined into a new multi-storey car park.
5. Walking
Visitors arriving at the station are often unsure where to go next, owing to the taxi ranks, bus stops, and drop-off points all being crammed into a small area with narrow footpaths.
The proposed scheme will construct a wide pedestrian crossing directly in front of the station entrance and widen the existing footpaths to improve the pedestrian route into the city centre and other areas.

A view of what the front of York Station could look like, looking towards the city walls and new area for buses.
6. Tea Room Square
Tea Room Square is the area adjacent to the station entrance where the York Tap public house and access to the current short stay car park is located. This area is typically a congested place, with taxi ranks, bus stops, drop-off points and pedestrians all converging into a small area with narrow footpaths. The one-way system is often clogged up with cars, coupled with the narrow entrance into the short stay car park, which means there is limited public space to enjoy an area which features some of the city’s most striking heritage.
Both the short stay car park and drop-off areas will be moved south of the station entrance, eliminating the current congestion problems. Tea Room Square will then be transformed into a high quality shared public space, with restricted vehicle access into the station buildings.
7. Station Square
Station Square will become the area directly in front of the covered area (also known as the portico) before the entrance, in the area that is currently populated by bus stops.
Much like Tea Room Square, the proposals would create a new public space named Station Square, transforming the 'gateway to the city' into a pedestrian-friendly and high-quality public area. This will dramatically improve the arrival and departure experience for station users.
8. Cycling
Existing cycle provision is limited to narrow, on-carriageway cycle lanes that pass between bus stops in front of the station and the main carriageway. This results in conflicts with bus movements crossing the cycle lanes.
Despite the current cycle parking available, cycles are regularly locked to guard railings in front of the station adding to an already cluttered station environment.
In the new scheme, there will be new segregated cycle routes, wider shared cycleways, and increased cycle parking within the station. These improvements will increase safety and encourage more people to cycle to the station, which in turn will reduce car journeys to the station.
Links to other projects
This project, together with the development of York Central, the new Scarborough Bridge project, and the Hudson House project, will:
- help to provide better transport links in this area of York
- prepare for higher passenger numbers in future decades
- attract investment and jobs to the city
Also see
York Station Gateway - Major Projects Team
Transport Office


