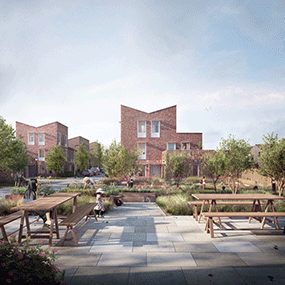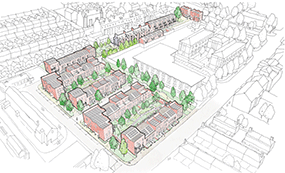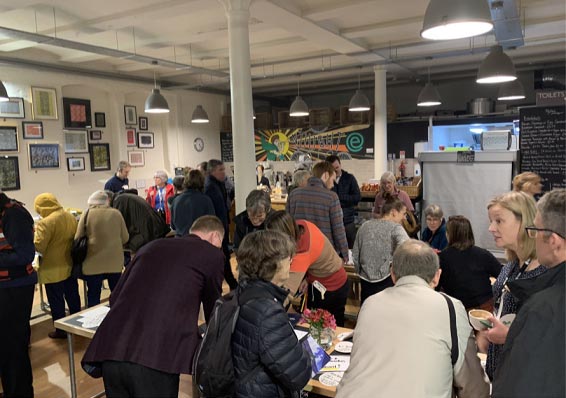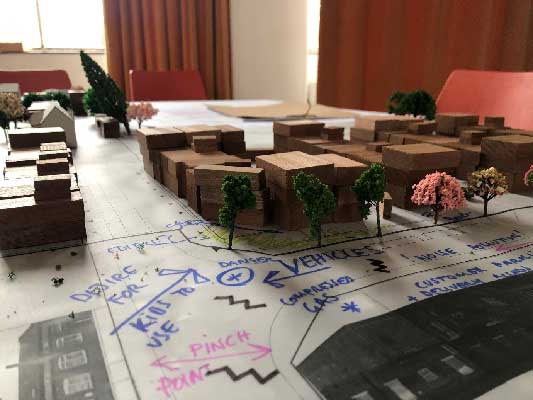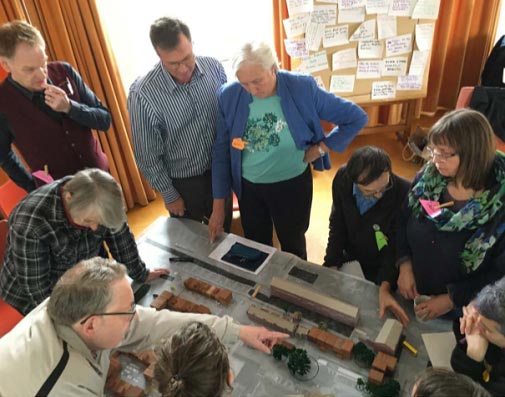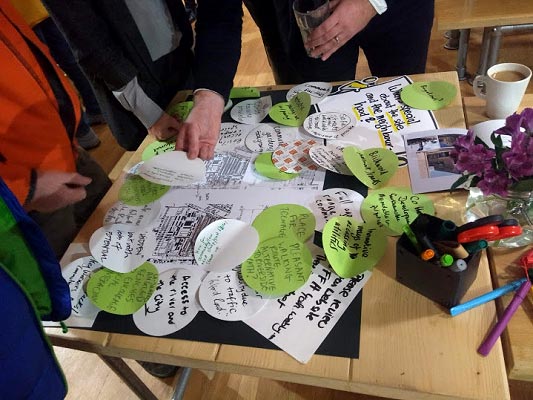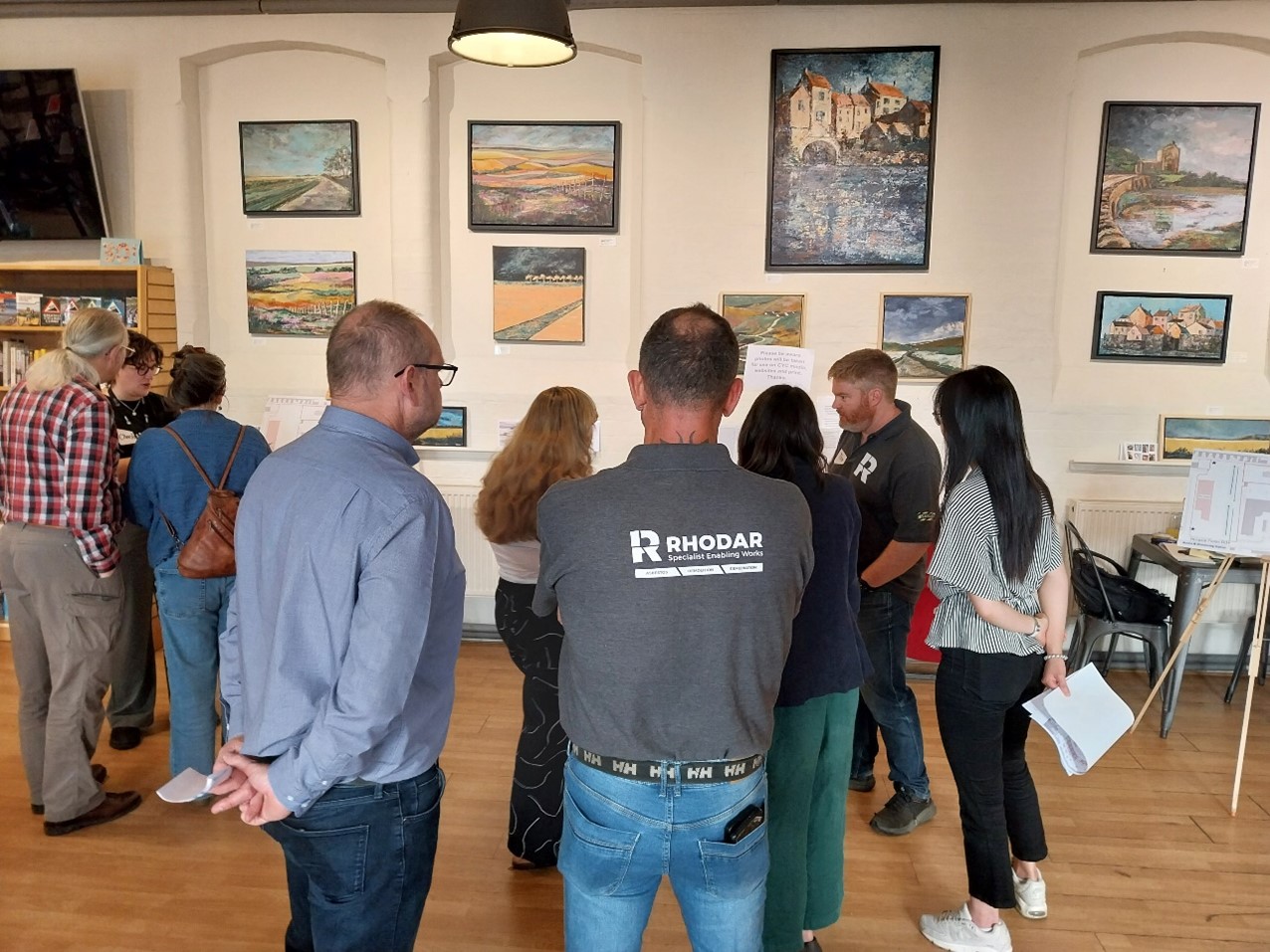Ordnance Lane development site
Planning permission for the original design was granted in June 2022 following significant engagement with local residents and stakeholders. In May 2023, a Labour Council was elected who committed to provide 100% affordable homes on all new Council developments where possible.
The site is designed to create a mixed and inclusive community and be a healthy place to live with sustainable design including certified Passivhaus homes which will be zero carbon in use (regulated energy).
Ordnance Lane will be developed to have a good mix of uses and community benefits including space for play, communal facilities, and workshop spaces, building on the site's recent history as an employment space.
The range and types of homes have been designed for people of all ages, mobility needs and incomes, an aim that's reflected via the 100% affordable tenures. The site has a focus on providing multi-generational housing to create an inclusive, sustainable and resilient community.
Planning application 2024
Ordnance Lane will be the first in the Housing Delivery Programme targeting 100% affordable homes. This aim required the site to undergo a minor redesign to ensure all homes were suitable for affordable tenures, and a new planning application has been submitted in February 2024.
Building on the consultation, engagement and research carried out for the original planning submission, the resubmission in February 2024 included the following changes:
- an increase in the number of homes provided from 85 to 101, with an aim for 100% of the tenure types to be affordable
- providing a fourth public space along the narrow part of Ordnance Lane by removing a unit of 3 commercial spaces and 6 flats from the design. This space will have benches and soft landscaping and informal play areas, for local people to enjoy
- providing 2 enlarged commercial spaces at street level on Fulford Road
- increasing cycle, and e-scooter parking whilst retaining 28 car parking spaces
This new planning application was approved on Thursday 1 August 2024.
Ordnance Lane timeline:
- planning application submitted in February 2024
- planning application approved in August 2024
- groundworks start on site – Spring 2024
- groundworks completion – Winter 2024
- housing construction start on site - anticipated Autumn 2025
- housing construction completion - anticipated Summer 2027
Ordnance Lane stages
The original planning application for 85 new homes, 8 commercial units, and 2 community facilities was submitted in November 2021 following significant public engagement work and discussions with local stakeholders. A mix of 1 bedroom flats and 2, 3, 4 and 5 bedroom homes was proposed in the application.
Stage A – High level design appraisal
- engagement with the neighbourhood and communities
- meet the design team, 25 November at Cycle Heaven
- a drop-in session to review some of our initial analysis work, share design ambitions and discuss the future of the site
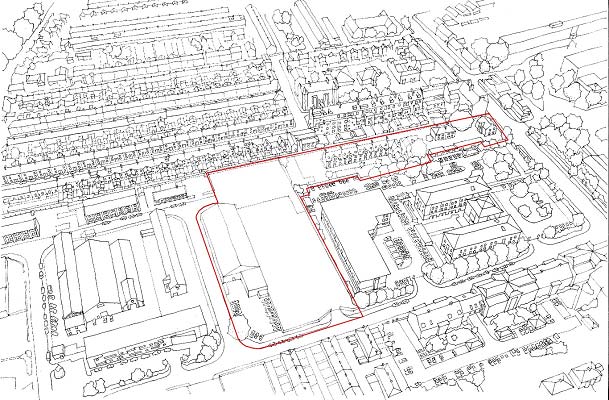
Ordnance lane site outline.
Stage B – Refinement of the design brief
- engagement with the neighbourhood and communities
- full-day interactive design workshop, 22 February
- a hands-on design workshop to work on the designs of the buildings, streets and open spaces.
- public briefing session, 5 March
- intergenerational living, working and volunteering at Ordnance Lane online gathering, 1 April - recorded content from this session can be accessed through the links below:
- Intergenerational Living | Lydia Stott | Ash Sakula Architects
- Ordnance Lane Planning Application | Sophie Cole | Mikhail Riches Architects
- Learnings from listening to over 500 older residents | Lisa Otter | CYC
- Ordnance Lane Scenarios | Lisa Otter | CYC
- Workshop online gathering animation
Stage C – Concept design and planning application submission
- engagement with the neighbourhood and communities
- online consultation arranged due to COVID-19, September to October
- pre-planning consultation, external display on site and online consultation
- new planning application submitted, February 2024
- new planning application permissions granted, August 2024
Stage D – Preparation of Groundworks
- permitted enabling works and demolition commenced on site, Spring 2024
- meet the contractor event, 23 July at Cycle Heaven
- anticipated groundworks preparation completion, Winter 2024



