Phase 2 beyond the high street and accessibility
The regeneration of Acomb Front Street needs to extend beyond the high street, and accessibility must be considered.
- Wide generous crossings
- Improved Blue Badge parking
- Cross Street toilets
- Wayfinding signage
- Public art and identity
- New crossing and seating
Wide generous crossings
You said: Accessible space, level pavement. Kerbs and bollards currently restrict where people using mobility aids or pushchairs can cross the road and make the shopping area feel like a space made for cars rather than people.
Proposal: To deliver a more people friendly space it is proposed to add three new wide pedestrian level crossings/ raised tables (locations A/B/C shown in Fig 12). By day the shopping area would feel less like a highway, and more accessible when the road is closed to traffic. In the evening, the raised tables would slow vehicles down (require a 20mph speed limit). Cycle access would remain via York Road and Cross Street.
Cost estimate: £150,000.
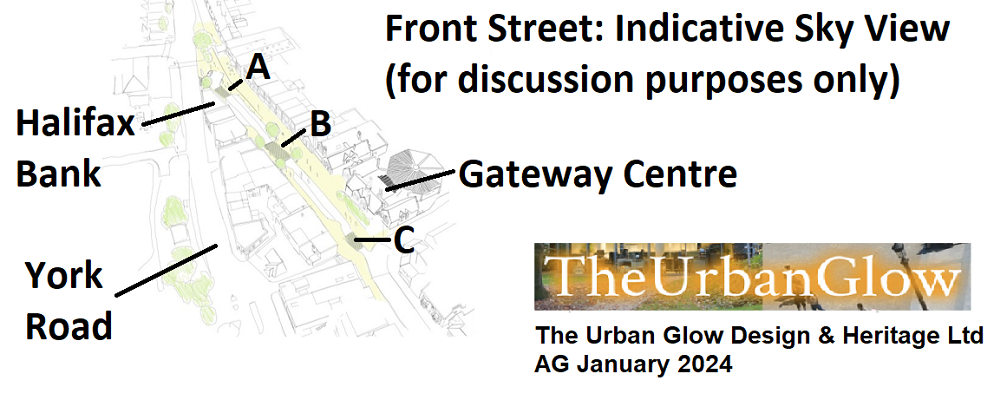
A birds eye view of the shopping area, and location of proposed raised tables.
Raised table A would form part of the welcome gateway area, the wide level crossing space would help to create a more pedestrian friendly feel to this space.
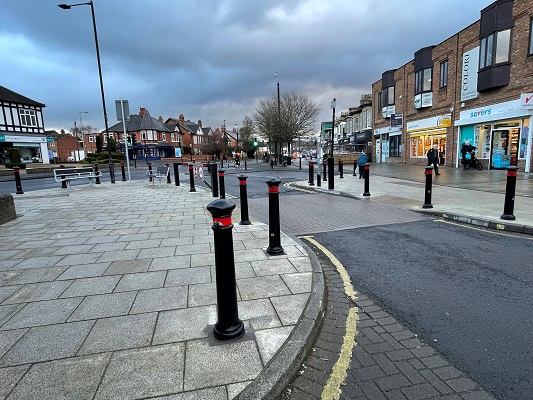
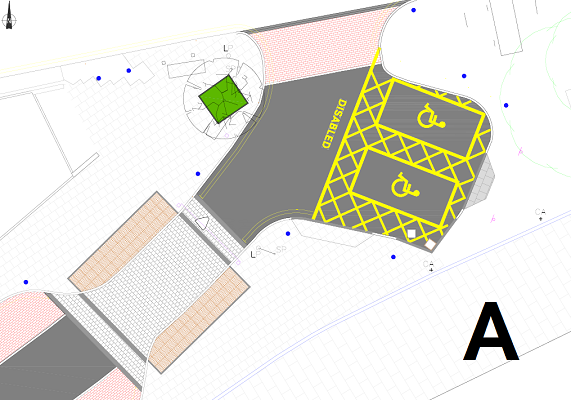
Current dropped crossing near Halifax Bank.
Plan showing proposal: wide raised crossing; review bollards (blue dots show bollards that might stay), traffic gate remains in same position.
We have worked with urban designers to make raised table B wider to create a more a people focused ‘central space’. Subject to landowner agreement, this could be framed by the pop-up elements such as seating and activities on the non-adopted highway.
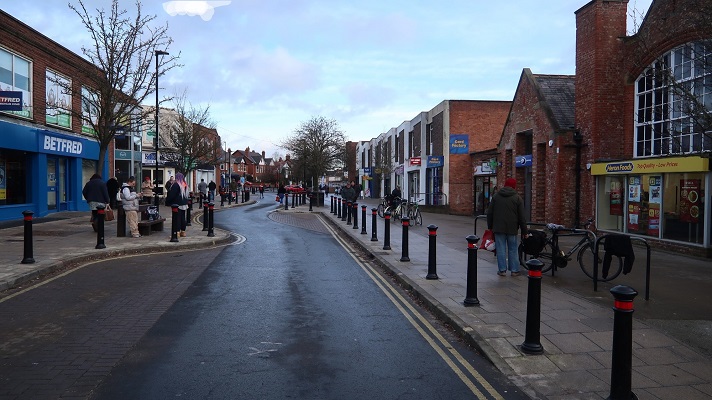
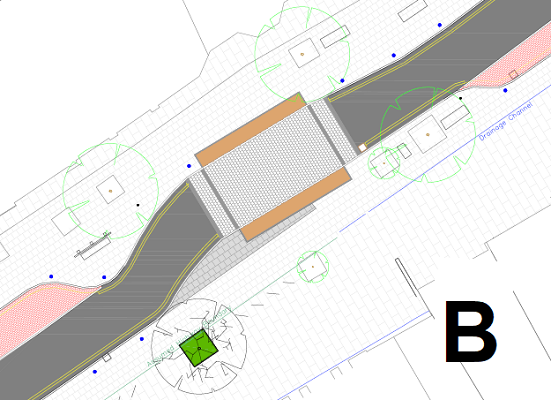
Current parking bays and curved carriageway, lined with bollards.
Plan showing proposal: (1) wide raised crossing; (2) create more pavement space; (3) new planting/ tree to compliment current trees; (4) review bollards (blue dots might stay).
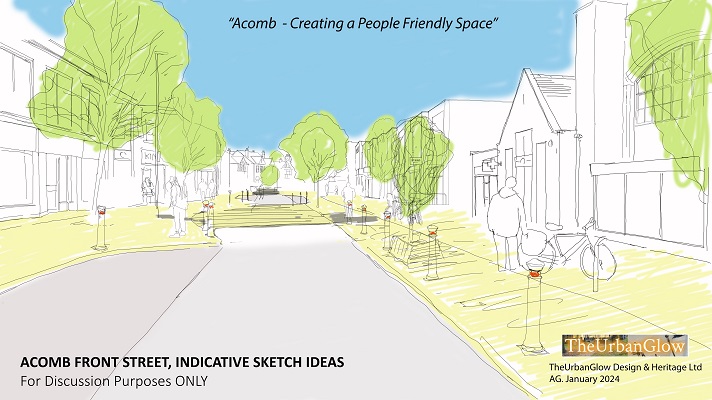
Concept sketch showing what the central space could look like: (1) new wide raised crossing flush with the pavement to create a more pedestrian focused character to the space and improve accessibility; (2) review bollards; (3) frame space with new pop-up features such as seating/ planting.
Raised table C would be made wider and raised to create a third level crossing point.
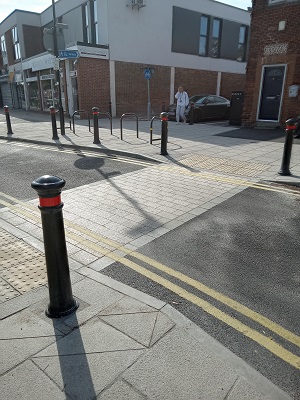
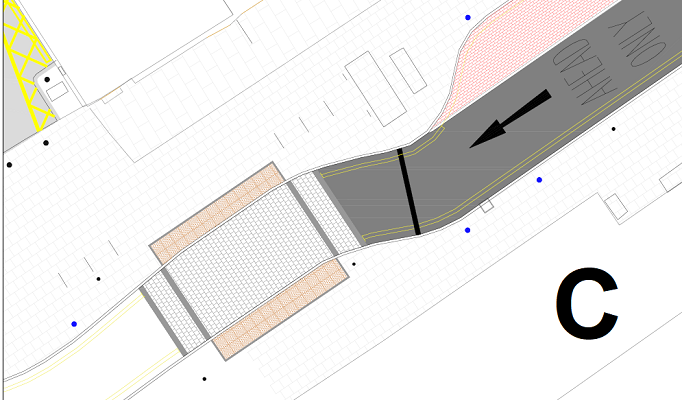
Current dropped crossing near the Gateway Centre.
Plan showing proposal: (1) wide raised crossing; (2) review bollards (blue dots might stay).
Improved Blue Badge parking
You said: The current blue badge car parking spaces do not meet accessibility standards and are frequently misused by non-blue badge holders.
Proposal: To improve the accessibility for Blue Badge holders at Cross Street, School Street and the top of Front Street (opposite Halifax), we aim to deliver accessible parking bays as set out in Part M Building Regulations however the final Blue Badge parking bays will be subject to physical restrictions or Road Safety Audit requirements. This means that enforcement can be more effective in preventing unauthorised use.
This would result in 6 accessible blue badge spaces to replace the current 7 non-compliant bays.
Cost estimate: £110,000.
Deliver two accessible parking spaces on Front Street near the Halifax bank as part of the ambition to create a welcome gateway (from three spaces).
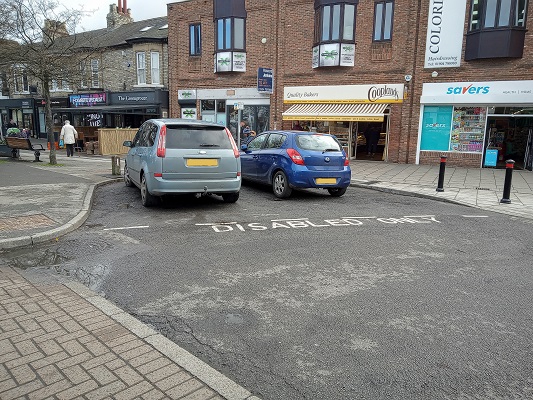
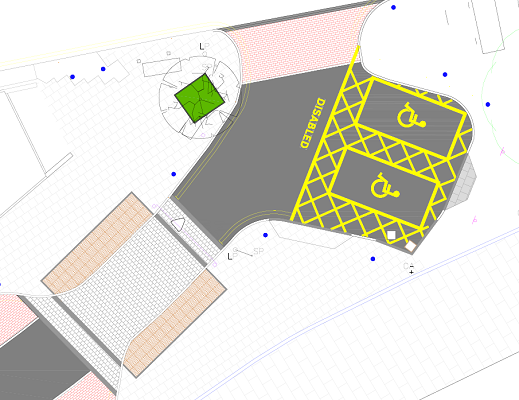
Current parking bays near Halifax Bank.
Plan showing proposal: (1) new markings; (2) dropped kerbs flush to carriageway to east and south of bays; (3) additional dropped kerb to north of bay requires further investigation of utilities in that location.
Deliver one accessible parking space at School Street (from two spaces).
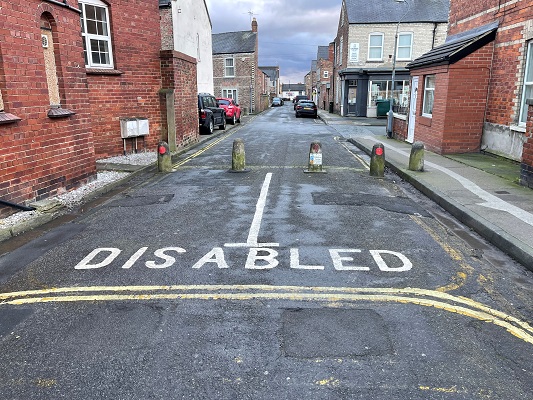
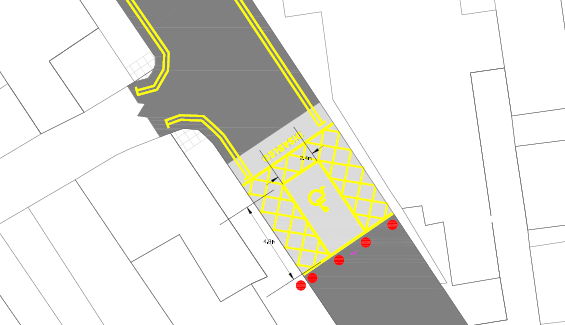
Current blue badge parking on School Street.
Plan showing proposal for single accessible bay.
Deliver one accessible parking space at Cross Street (from two spaces), plus two new marked blue badge spaces at the York Road end of Cross Street. This would include resurfacing Cross Street to provide a wider pedestrian and cycle shared route towards the toilets.
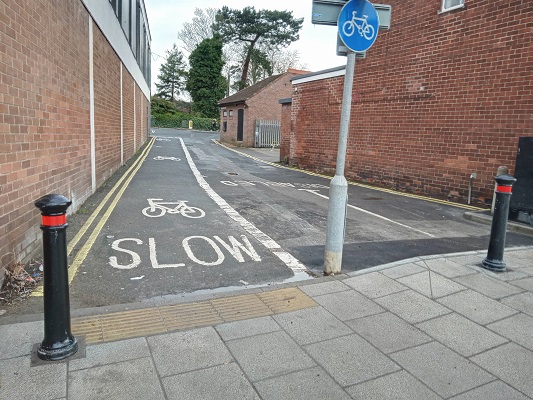
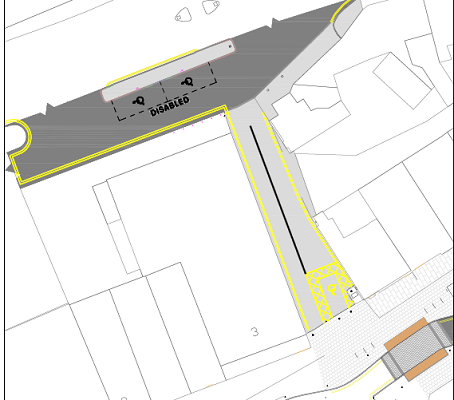
Current blue badge parking bays and pedestrian/ cycle route on Cross Street.
Plan showing proposed new markings for a single accessible bay on Cross Street, plus two new marked on-road blue badge bays, and wider pedestrian and cycle shared route.
Cross Street toilets
You said: Cross Street toilet block is well used by shoppers, residents, delivery/ taxi drivers, but currently only has one unit in use which is in a tired condition.
Proposal: Phase 2 will upgrade the existing toilet block from the current one disabled and one disused standard toilet to provide two accessible unisex units for use by all, including baby changing tables in each.
Cost agreed: £42,500.
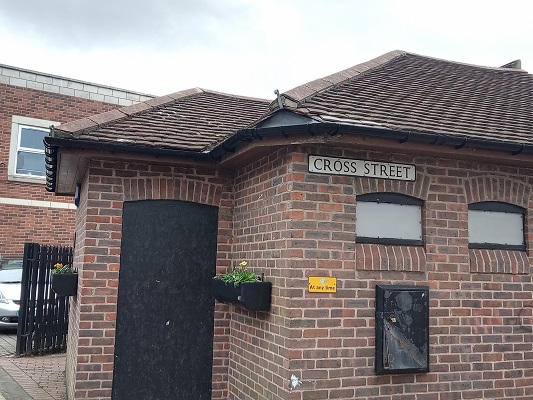
Current Cross Street toilet block
Wayfinding signage
You said: Lack of signposting to community and cultural facilities and green spaces, link to facilities outside of the shopping area too.
Proposal: Wayfinding signs to help connect amenities such as the park on the green, public toilets and Explore library.
Cost estimate: £30,000.
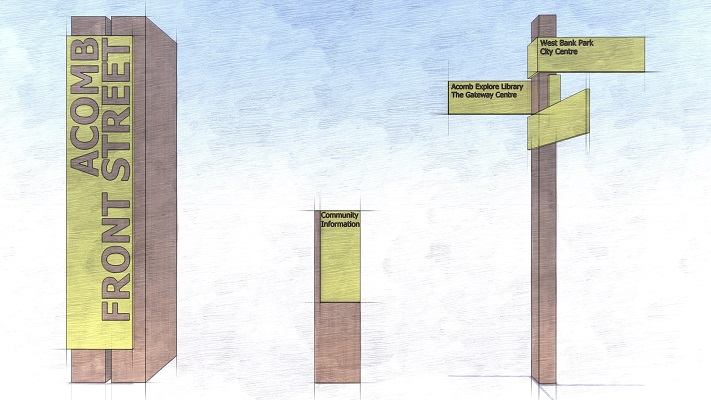
Concept sketches for types of signage that could be used along Front Street.
Public art and identity
You said: A more colourful place, absence of a joined up approach to promoting Acomb as a destination.
Proposal: Businesses think that one of the ways to improve the wider area would be a joined up approach to promote Acomb’s offer as a whole, and as a family friendly destination, by creating an identity for Acomb. This might include a public art project such as a mural.
Cost estimate: £10,000.
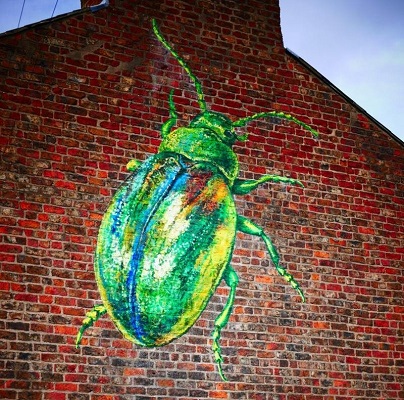
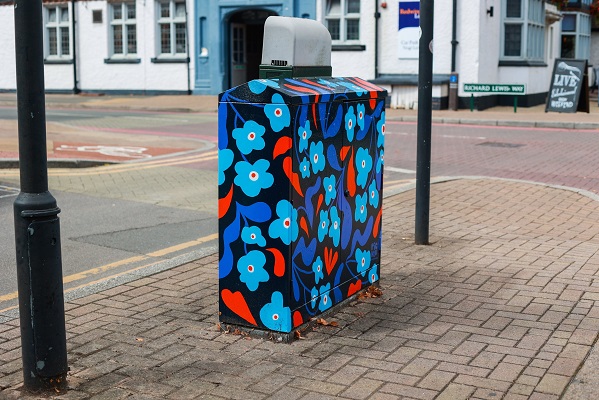
Examples of a wall mural or community art project (painted utility box).
New crossing and seating
You said: Front Street has two distinctive areas, the shopping area, and the older village section which are currently separated by a vehicle dominated space. Create linkages with older village/ Explore, and more seating.
Proposal: Introduce a new pedestrian crossing and seating near to Morrisons junction.
Cost estimate: £30,000.
To improve the pedestrian experience and links to the older part of Front Street a new formal crossing is proposed near the Morrisons junction and roundabout where people currently cross informally. The crossing would:
- Remove one set of railings to allow pedestrians to cross in a direct line
- Have tactile paving and kerbing flush to the carriageway to aid accessibility
- Enlarge the middle island so people can cross in two parts and feel protected
- Location considers visibility for both pedestrians and motorists
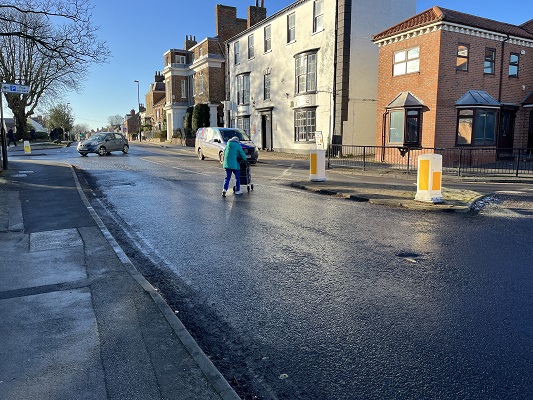
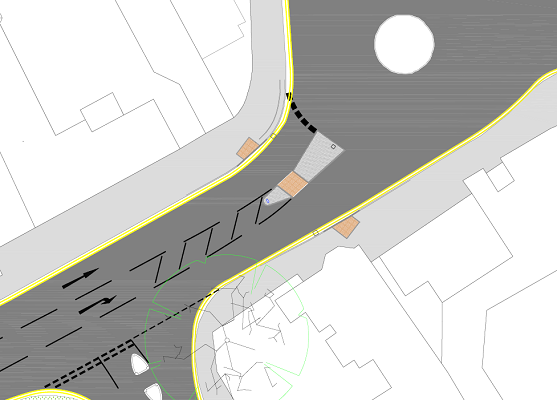
Person crossing road in location of proposed crossing.
Plan showing proposed location of crossing.
Subject to approvals, another proposal is installing additional seating on Front Street near the Working Men’s Club.
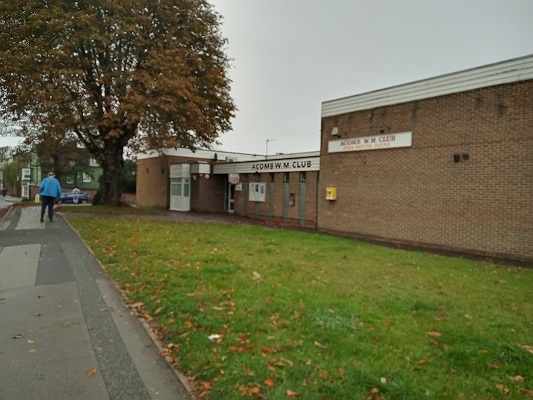
Potential location of new bench(es).


